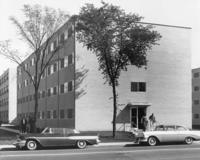(9,541 - 9,560 of 10,078)
Pages
-

-
Title
-
North Hall, Illinois Institute of Technology, Chicago, Illinois, ca. 1960
-
Date
-
1960
-
Description
-
Photograph of North Hall, located at 71 East 32nd Street, Chicago, Ill. The building was designed by Mittelbusher & Tourtelot, and was...
Show morePhotograph of North Hall, located at 71 East 32nd Street, Chicago, Ill. The building was designed by Mittelbusher & Tourtelot, and was constructed in 1959. Date of photograph is unknown. Date range listed is approximate.
Show less
-
Collection
-
Office of Communications and Marketing photographs, 1905-1999
-

-
Title
-
Henry Heald, Ludwig Mies van der Rohe, and James Cunningham at Mies' appointment dinner, Chicago, Illinois, 1938
-
Date
-
1938-10
-
Description
-
Photograph of (L-R) Henry Heald (President of the Armour Institute of Technology), Ludwig Mies van der Rohe, and James Cunningham (chairman of...
Show morePhotograph of (L-R) Henry Heald (President of the Armour Institute of Technology), Ludwig Mies van der Rohe, and James Cunningham (chairman of the Armour Institute of Technology Board of Trustees) at a banquet to honor Mies and his appointment as head of the Armour Institute's Department of Architecture at the Palmer House hotel. Photograph labeled as property of Public Relations.
Show less
-
Collection
-
Office of Communications and Marketing photographs, 1905-1999
-

-
Title
-
North Hall, Illinois Institute of Technology, Chicago, Illinois, ca. 1965
-
Date
-
1963-1969
-
Description
-
Photograph of North Hall, located at 71 East 32nd Street, Chicago, Ill. The building was designed by Mittelbusher & Tourtelot, and was...
Show morePhotograph of North Hall, located at 71 East 32nd Street, Chicago, Ill. The building was designed by Mittelbusher & Tourtelot, and was constructed in 1959. Date of photograph is unknown. Date range listed is approximate. Photographer unknown.
Show less
-
Collection
-
Office of Communications and Marketing photographs, 1905-1999
-

-
Title
-
College of Architecture faculty with Dirk Lohan in S.R. Crown Hall, Illinois Institute of Technology, Chicago, Illinois, ca. 1980s
-
Date
-
1980-1989
-
Description
-
Photograph of Architecture faculty with Dirk Lohan in S.R. Crown Hall (left to right: David Sharpe, San Utsnomiya, Peter Roesch, Dirk Lohan,...
Show morePhotograph of Architecture faculty with Dirk Lohan in S.R. Crown Hall (left to right: David Sharpe, San Utsnomiya, Peter Roesch, Dirk Lohan, Paul Thomas, Burt Samuels). Photographer unknown. Date of photograph unknown. Date range listed is approximate.
Show less
-
Collection
-
Office of Communications and Marketing photographs, 1905-1999
-

-
Title
-
Glessner House, Chicago, Illinois, 1945
-
Date
-
1945
-
Description
-
Photograph of the John J. Glessner House (1800 S. Prairie Ave.), a "Richardsonian Romanesque" mansion by H.H. Richardson completed in 1886....
Show morePhotograph of the John J. Glessner House (1800 S. Prairie Ave.), a "Richardsonian Romanesque" mansion by H.H. Richardson completed in 1886. The house was deeded to the Armour Institute of Technology, and was envisioned as the home of the institute's College of Architecture. The Glessner House served as the headquarters of the Lithographic Technical Foundation from 1946-1965. Photographer unknown.
Show less
-
Collection
-
Office of Communications and Marketing photographs, 1905-1999
-

-
Title
-
Mixed foods in color
-
Date
-
1969-1978
-
Description
-
Photograph for unidentified grocery store chain. Date of photograph is unknown. Date range listed (1969-1978) is approximate. Title supplied...
Show morePhotograph for unidentified grocery store chain. Date of photograph is unknown. Date range listed (1969-1978) is approximate. Title supplied by Howard LeVant.
Show less
-
Collection
-
Howard LeVant papers, 1950-2020
-

-
Title
-
Ann Geddes with cigarette
-
Date
-
1969-1978
-
Description
-
Model test taken by photographer Howard LeVant/LeVant Photography. Date of photograph is unknown. Date range listed (1969-1978) is approximate...
Show moreModel test taken by photographer Howard LeVant/LeVant Photography. Date of photograph is unknown. Date range listed (1969-1978) is approximate. Title supplied by Howard LeVant.
Show less
-
Collection
-
Howard LeVant papers, 1950-2020
Pages