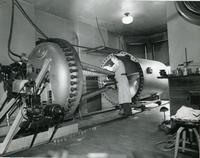(9,501 - 9,520 of 10,079)
Pages
-

-
Title
-
Professor W. Rudolph Kanne with his electrostatic generator (atom smasher), Illinois Institute of Technology, Chicago, Illinois, ca. 1941
-
Date
-
1941
-
Description
-
Photograph of Professor W. Rudolph Kanne in the Physics Building (Chapin Hall) with his electrostatic generator, also known as an atom smasher...
Show morePhotograph of Professor W. Rudolph Kanne in the Physics Building (Chapin Hall) with his electrostatic generator, also known as an atom smasher. Kanne was an assistant professor of Physics at IIT from 1940 to 1944, and worked on Chicago Pile-1, the world's first nuclear reactor, with Enrico Fermi on the University of Chicago campus. Photographer unknown. Date of photograph is unknown. Date listed is approximate.
Show less
-
Collection
-
Office of Communications and Marketing photographs, 1905-1999
-

-
Title
-
50 Years Bauhaus exhibit, S.R. Crown Hall, Illinois Institute of Technology, Chicago, Illinois, 1969
-
Date
-
1969
-
Description
-
Photograph of the 50 Years Bauhaus exhibit held at S.R. Crown Hall from August 25, 1969 to September 26, 1969. The exhibit was created by the...
Show morePhotograph of the 50 Years Bauhaus exhibit held at S.R. Crown Hall from August 25, 1969 to September 26, 1969. The exhibit was created by the West German Government to mark the 50th anniversary of the founding of the Bauhaus in 1919 by Walter Gropius in Weimer, Germany. Illinois Institute of Technology hosted the traveling exhibit in Crown Hall as the exhibit's premier US venue. Photographer unknown.
Show less
-
Collection
-
Office of Communications and Marketing photographs, 1905-1999
-

-
Title
-
Two Men with A-C Network Calculator, Illinois Institute of Technology, ca. 1951
-
Date
-
1951
-
Description
-
Photograph of two men (possibly W.C Jacobs and J. M. Brager of Consumers Power Company using Illinois Institute of Technology's A-C Network...
Show morePhotograph of two men (possibly W.C Jacobs and J. M. Brager of Consumers Power Company using Illinois Institute of Technology's A-C Network Calculator. The A-C Calculator, used to test complex power systems in a controlled, miniature environment, was the tenth of its kind in the country. It was cooperatively purchased by Illinois Tech's Electrical Engineering department and a ten Midwest power companies for $80,000 in 1944. Photographer unknown. Date of photograph is unknown. Date listed is approximate.
Show less
-
Collection
-
Office of Communications and Marketing photographs, 1905-1999
-

-
Title
-
W.C. Jacobs and J.M. Brager of Consumer Powers Company with A-C Network Calculator, Illinois Institute of Technology, 1951
-
Date
-
1951-08
-
Description
-
W.C Jacobs (left) and J. M. Brager (right) of Consumers Power Company, Jackson, Michigan, making adjustments on Illinois Institute of...
Show moreW.C Jacobs (left) and J. M. Brager (right) of Consumers Power Company, Jackson, Michigan, making adjustments on Illinois Institute of Technology's A-C Network Calculator during a study on the calculator of the Consumers Power system. The A-C Calculator, used to test complex power systems in a controlled, miniature environment, was the tenth of its kind in the country. It was cooperatively purchased by Illinois Tech's Electrical Engineering department and a ten Midwest power companies for $80,000 in 1944. Photographer unknown.
Show less
-
Collection
-
Office of Communications and Marketing photographs, 1905-1999
-

-
Title
-
Josephine Mehlberg, ca. 1960
-
Date
-
1960-1969
-
Description
-
Photograph of Professor Josephine Mehlberg teaching a mathematics class. Photographer was possibly Dan Ryan. Date of photograph is unknown....
Show morePhotograph of Professor Josephine Mehlberg teaching a mathematics class. Photographer was possibly Dan Ryan. Date of photograph is unknown. Date range listed is approximate.
Show less
-
Collection
-
Dan Ryan collection, 1954-1980
-

-
Title
-
Picturephone equipment, 1973
-
Date
-
1973
-
Description
-
Photograph of the Western Electric Picturephone used by IIT's Evening Division in interactive distance learning classes. Illinois Tech's...
Show morePhotograph of the Western Electric Picturephone used by IIT's Evening Division in interactive distance learning classes. Illinois Tech's Picturephone classes, the first in the country, debuted in 1974, offered to Bell employees in downtown Chicago and Oakbrook. Photographer unknown.
Show less
-
Collection
-
Office of Communications and Marketing photographs, 1905-1999
-

-
Title
-
A-C Network Calculator, inside mechanics, Illinois Institute of Technology, Chicago, Illinois, 1945
-
Date
-
1945
-
Description
-
Photograph of some of the inner mechanics of Illinois Institute of Technology's A-C Network Calculator. The A-C Calculator, used to test...
Show morePhotograph of some of the inner mechanics of Illinois Institute of Technology's A-C Network Calculator. The A-C Calculator, used to test complex power systems in a controlled, miniature environment, was the tenth of its kind in the country. It was cooperatively purchased by Illinois Tech's Electrical Engineering department and a ten Midwest power companies for $80,000 in 1944.
Show less
-
Collection
-
Office of Communications and Marketing photographs, 1905-1999
Pages